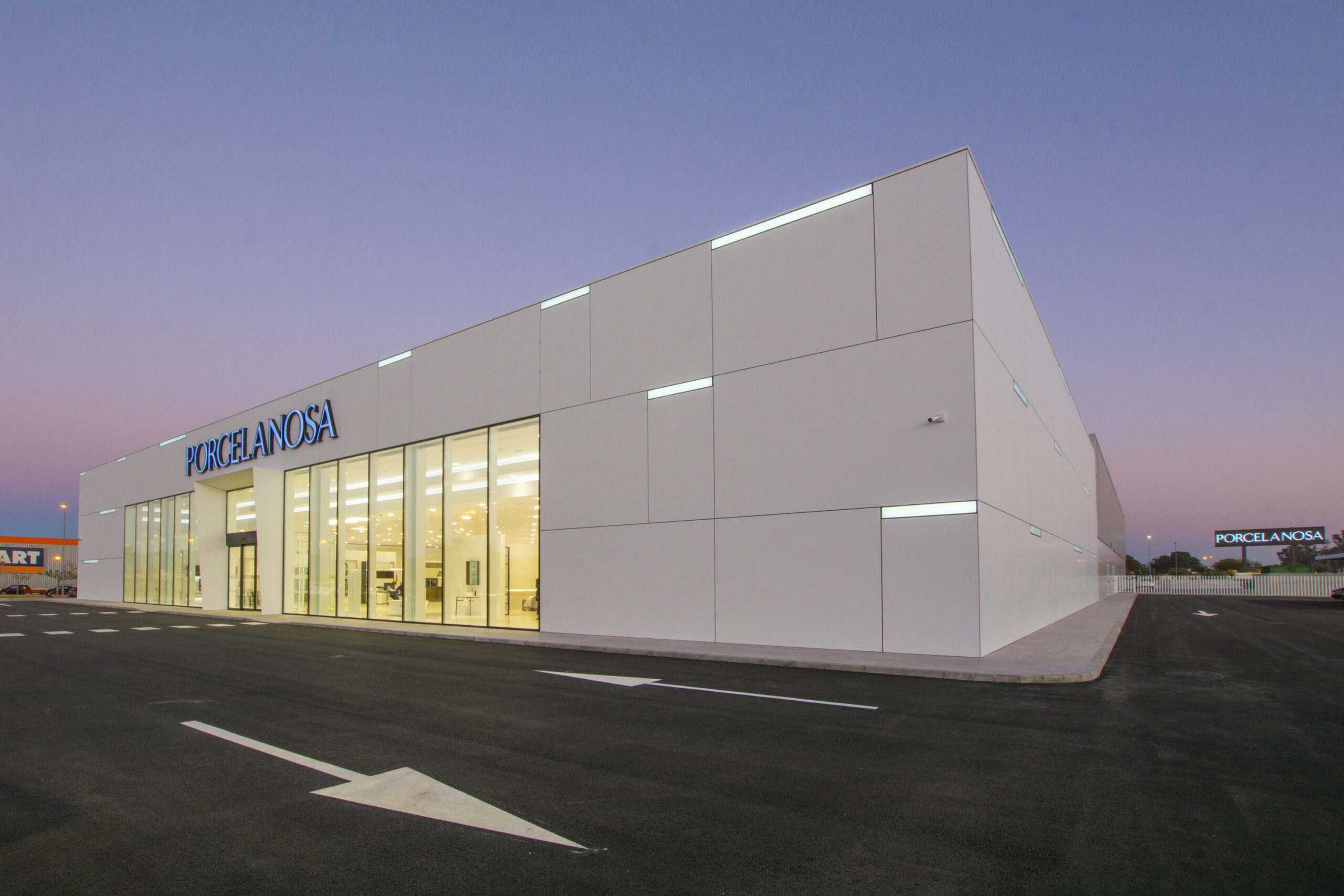Rectangular building in which its modulation is combined with the break-up of its façades and interiors, transforming it into a canvas that manages to expose the virtues of the brand's materials to the maximum. The façade resolved with Krion is a good example of its innovation, with a curtain wall with glazing more than 5 metres high on the main façade, highlighting the immense length of its porticoes, which free up the floor plan of pillars to generate totally multifunctional spaces. The warehouse area, which also contains the logistics offices, is located at the rear of the building.
