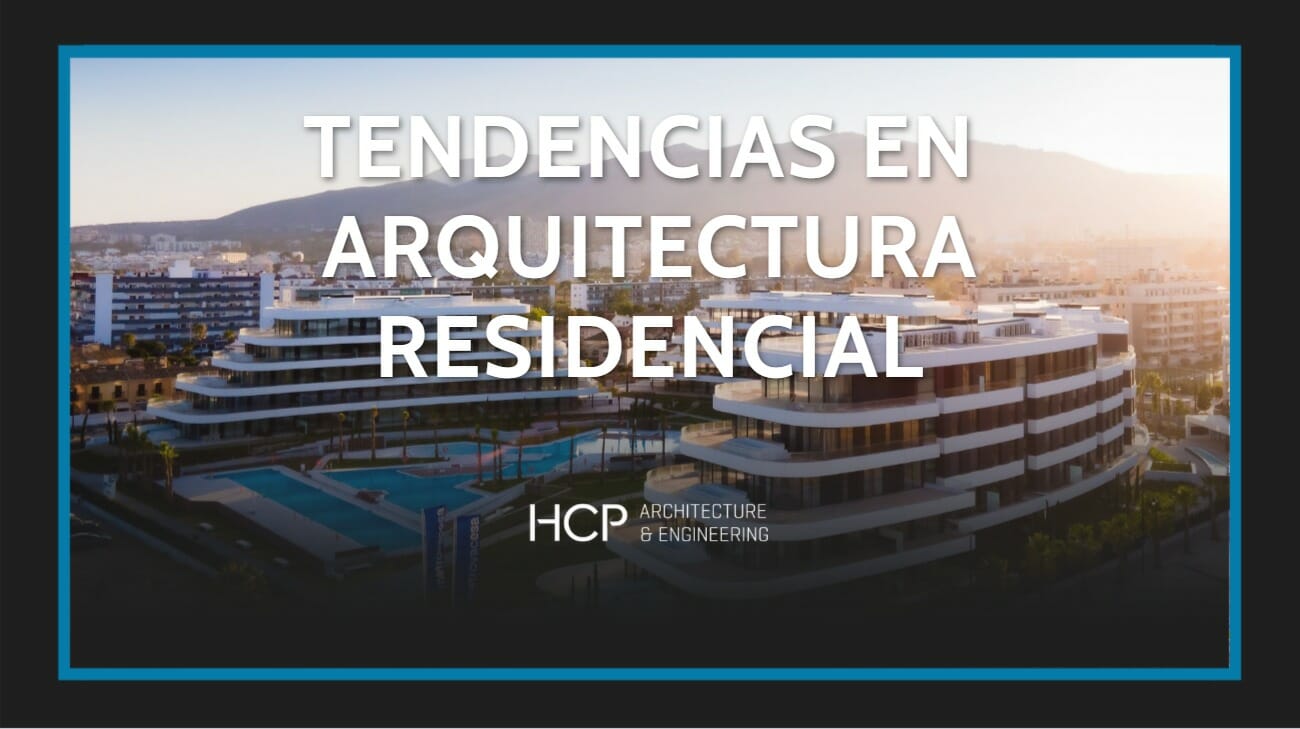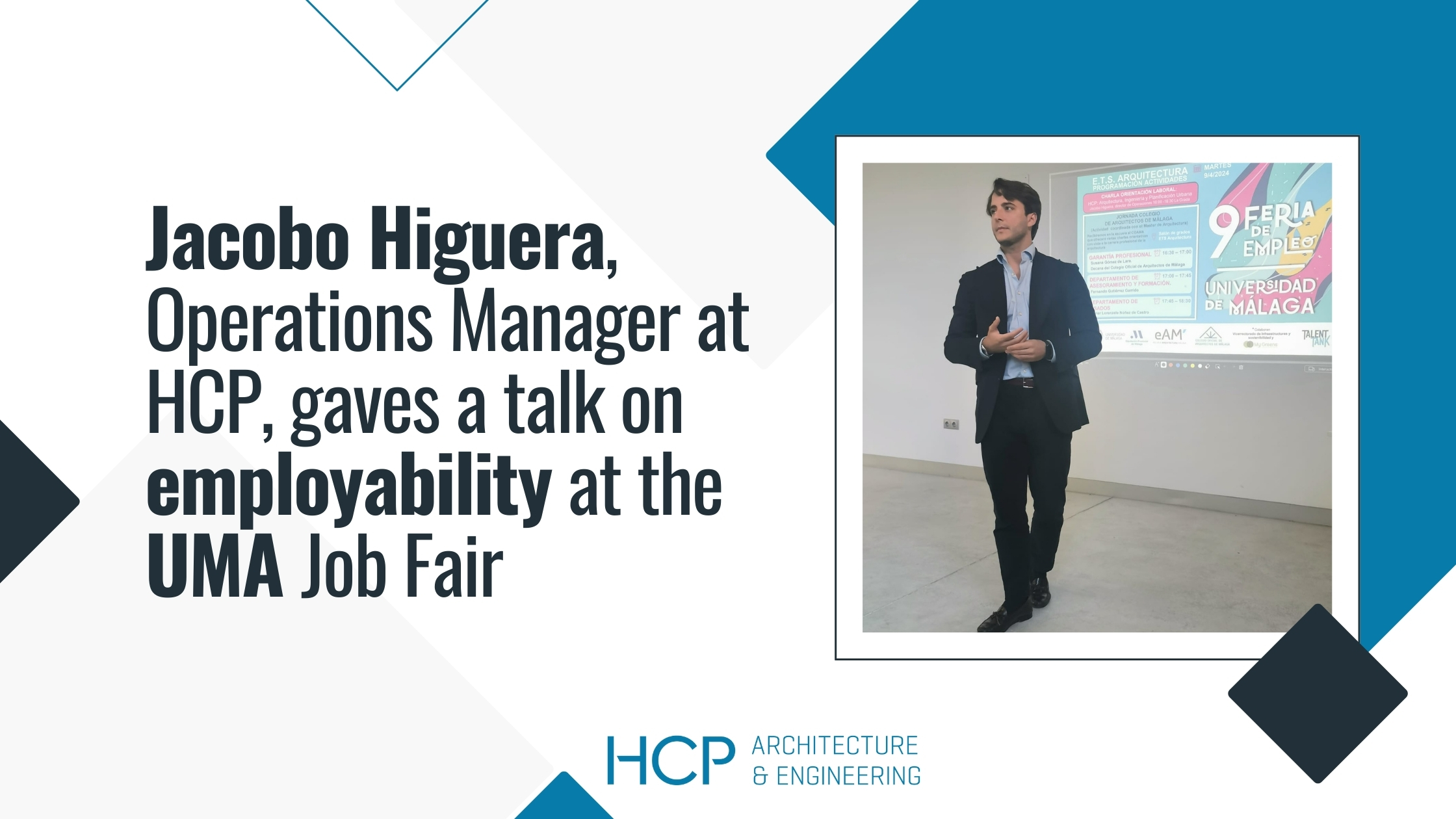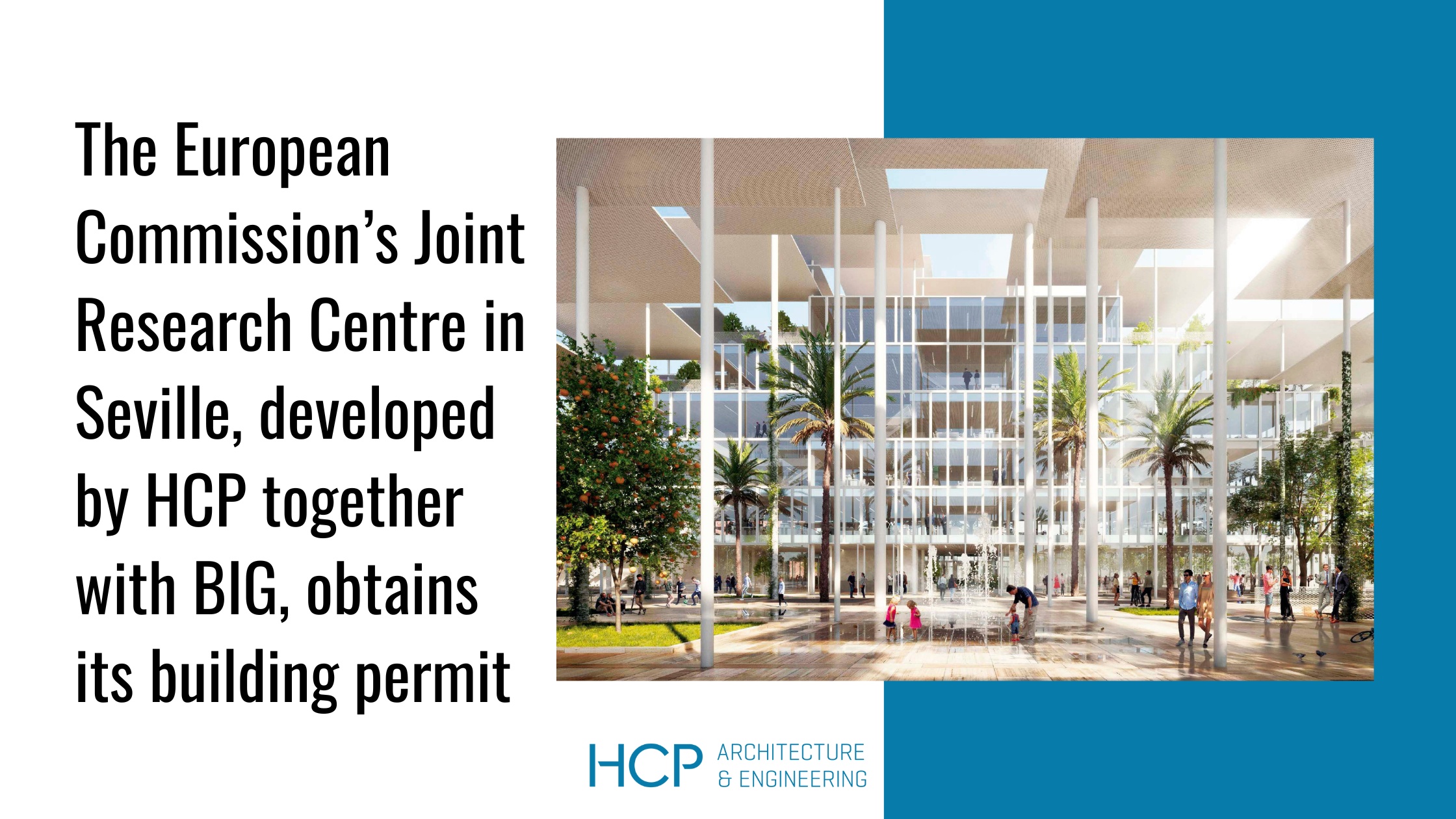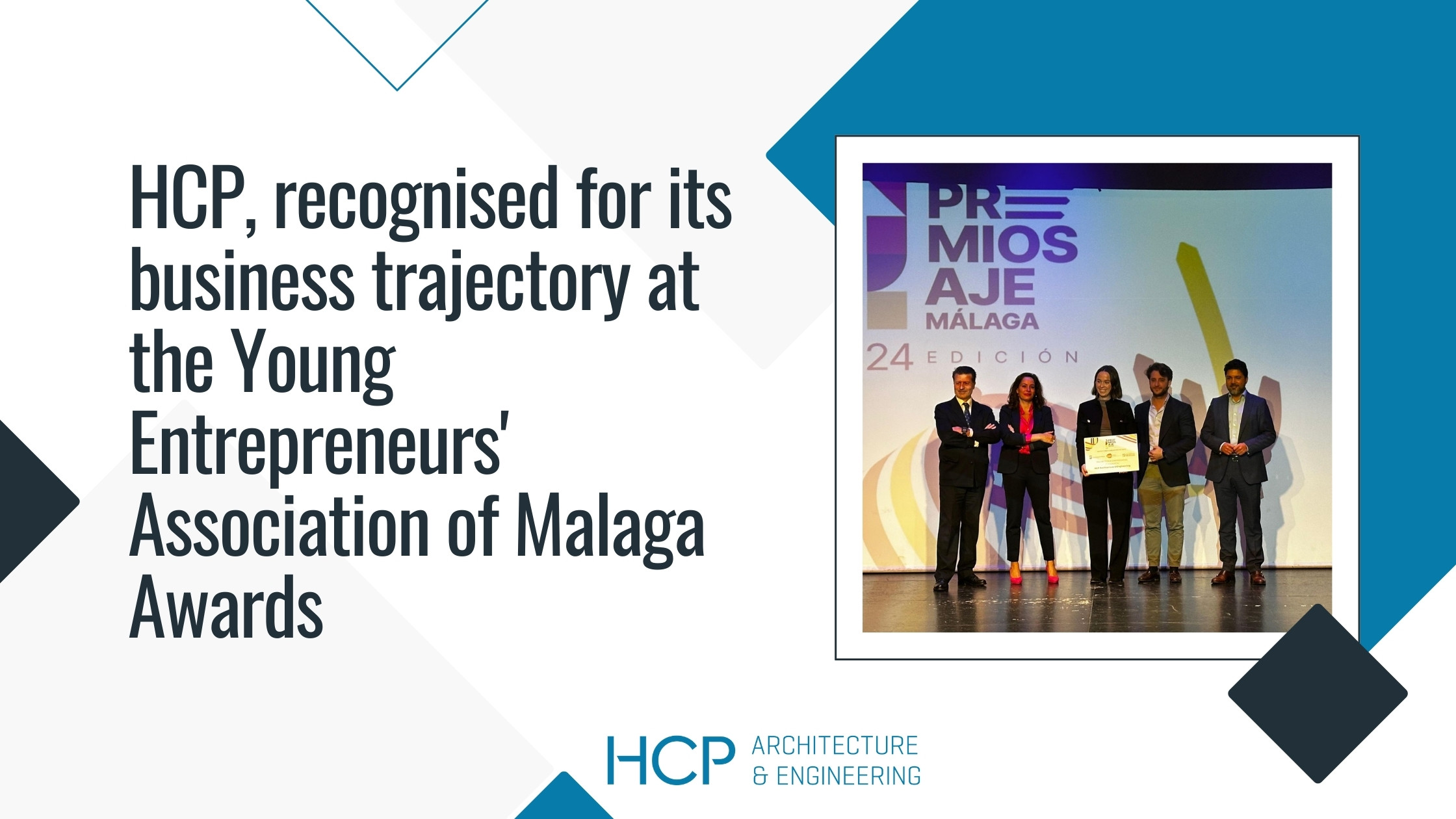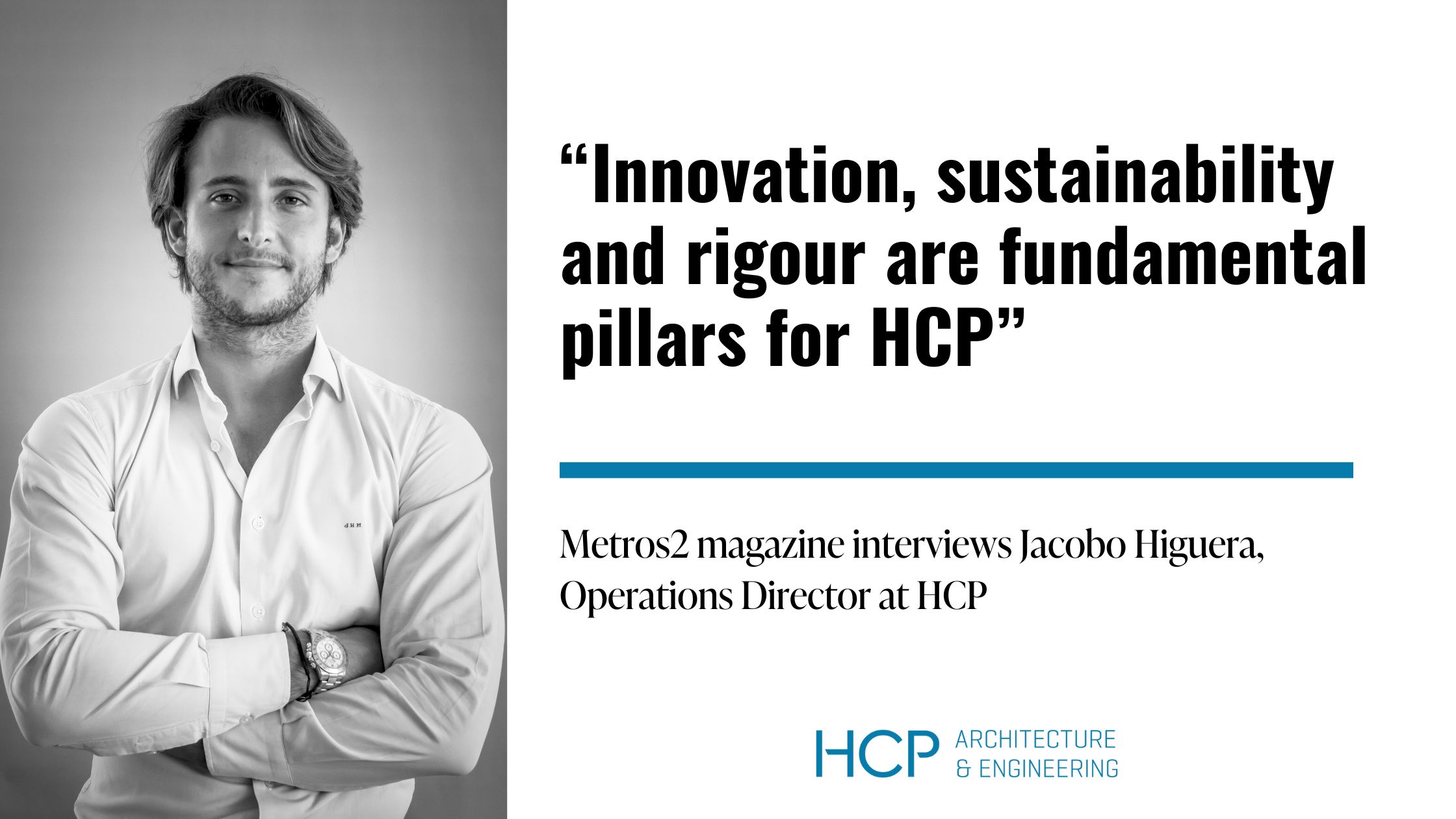On 28 September, the event “The future of residential architecture”, organised by Grupo Vía, took place in Madrid. The aim of this meeting was to analyse the new ways of living that are driving new residential trends (such as coliving or Built to Rent), what requirements are taking precedence in the development of new promotions or how the European Next Generation funds are being applied to the refurbishment of buildings. To this end, Grupo Vía has invited a team of experts, including our colleague Jesica Buil, to participate.
Jesica gave a presentation on new trends in residential architecture, in which, based on a famous phrase by Le Corbusier (“the house must be the box of life, the machine of happiness”), she focused on explaining how at HCP we work to put on the market homes that promote a happier life for their inhabitants, while meeting the needs of our clients.
In this regard, Jesica Buil emphasised the importance of three fundamental points in residential architecture today: the integration of nature in architecture, the amplitude of spaces and sustainability and energy efficiency. To illustrate these concepts, our colleague explained how at HCP we are working to put them into practice in some of our projects, such as Nereidas (residential developed for Metrovacesa) or El Higuerón West (Urbania).
Respect for nature and the protection of the environment were present throughout the presentation, which explored in depth how our architecture studio works to create more “natural” spaces that invite you to enjoy more of the homes and communal spaces by integrating outdoor sports into the developments, reforesting with local species and using zero-kilometre materials.
Confinement has changed our priorities in residential architecture
Jesica also explained that after the confinement due to the Covid-19 pandemic, certain changes have been brought about in residential architecture, promoting the concept of “open space” to make better use of the square metres by creating open spaces, giving terraces priority treatment and increasing the diversity of services to promote the generation of “community”. This means not only conceiving the terrace and the living room as a single space, but also integrating the kitchens and giving them direct access to the outside, and developing multi-purpose layouts that allow for adding metres to the living room or the master bedroom, reducing them in other rooms of lesser use. Precisely, terraces are gaining in importance, with the solarium being conceived as a garden in height and with increasingly common “luxury” options such as barbecues and swimming pools. Furthermore, swimming pools are conceived as the heart of residential developments, although it is increasingly common to include additional services such as a gymnasium, sauna and even a restaurant or social club.
Finally, it should be noted that the construction sector is estimated to be responsible for 36% of energy consumption and 39% of CO2 emissions worldwide. To reduce these figures, Jesica explained that the sector is promoting energy efficiency measures in residential architecture projects which, in addition, bring great benefits for owners, such as the adoption of passive measures in summer (overhangs, pergolas, ventilated facades, cross ventilation,…), the inclusion of green areas, the inclusion of low-impact energy consumption measures (such as aerothermal energy or water saving systems) or the gradual incorporation of prefabricated construction elements.

