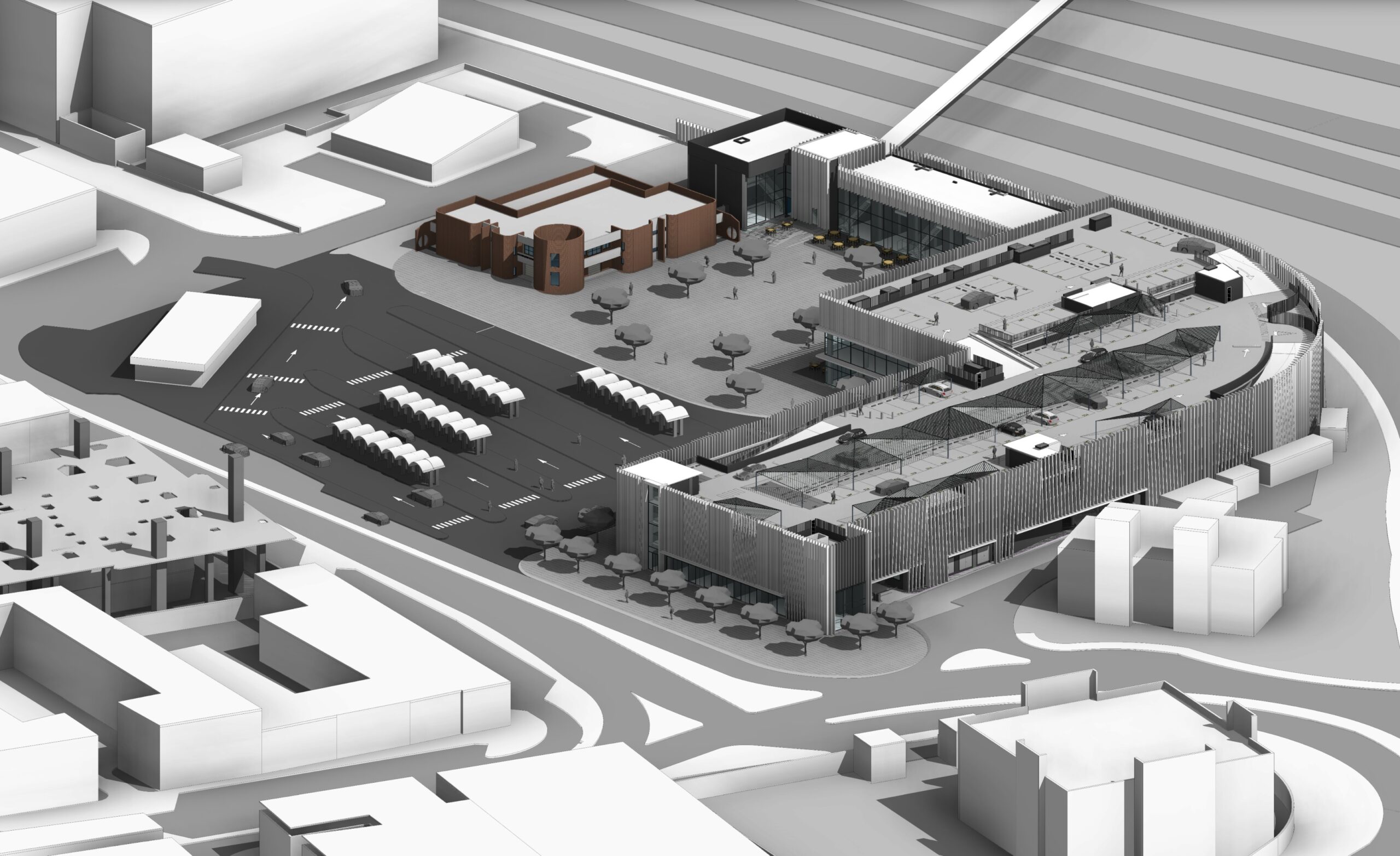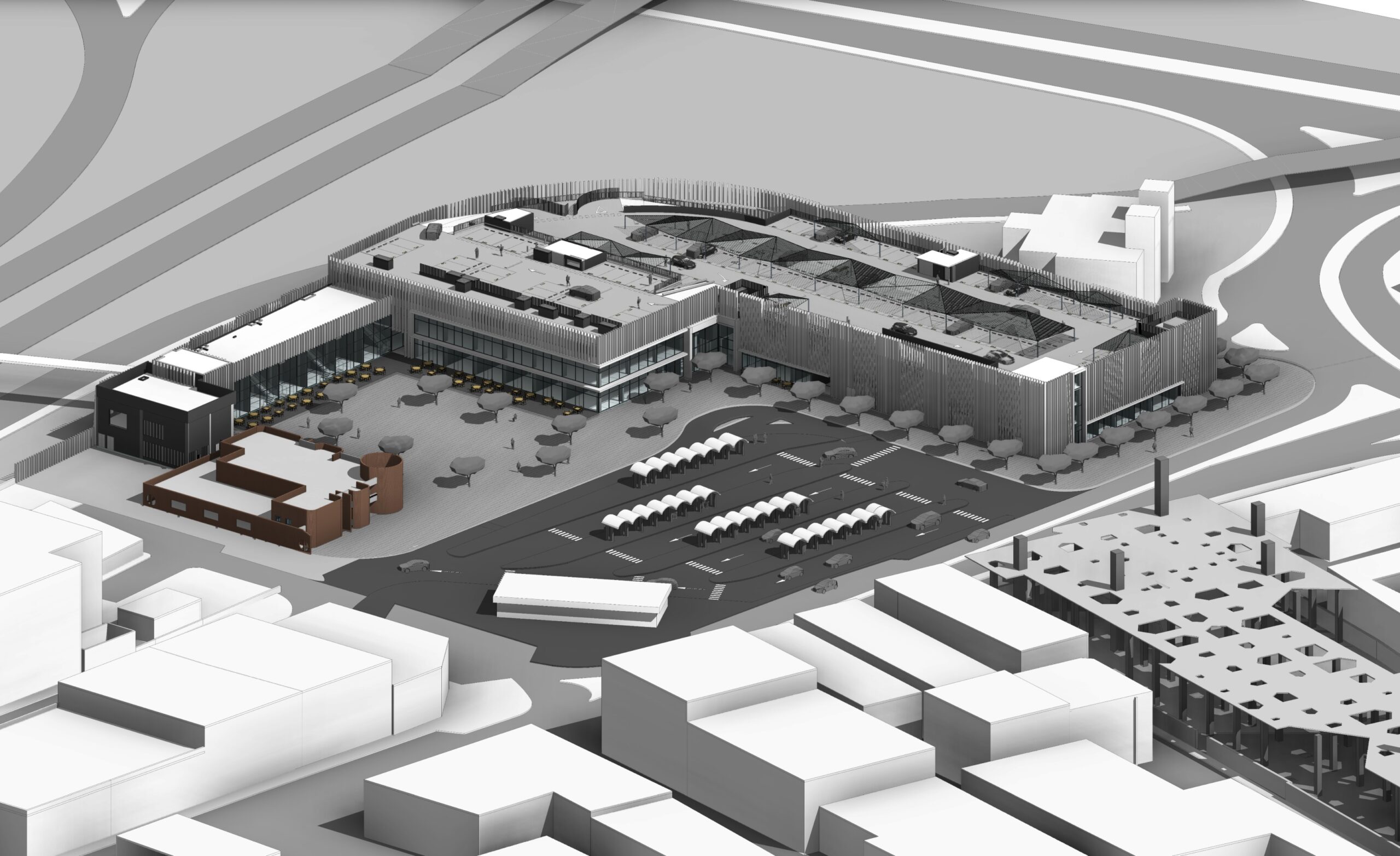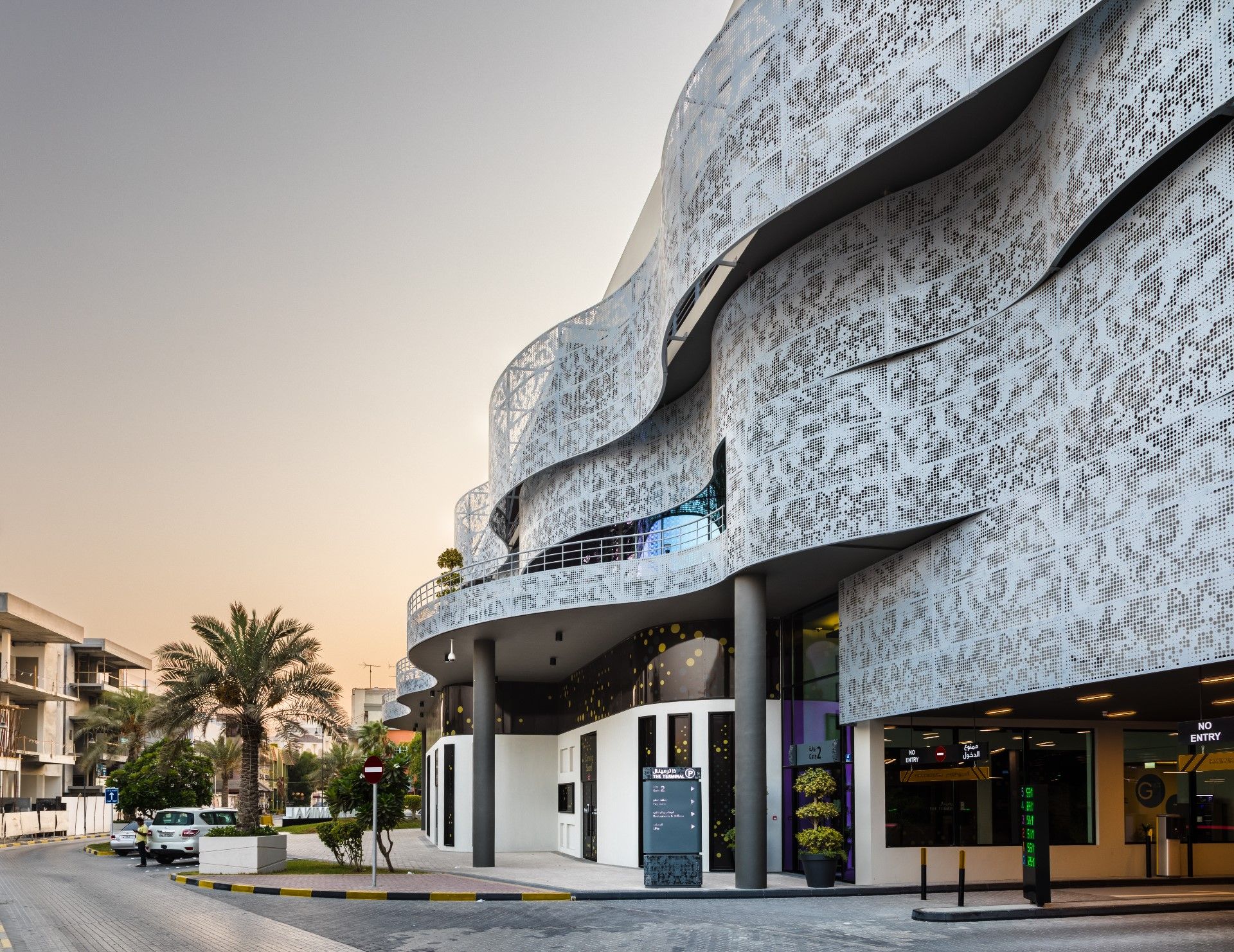This website uses Google Analytics, Facebook pixel, LinkedIn, Instagram and X (Twitter) to collect anonymous information such as the number of visitors to the site, and the most popular pages.
Keeping this cookie enabled helps us to improve our website.




