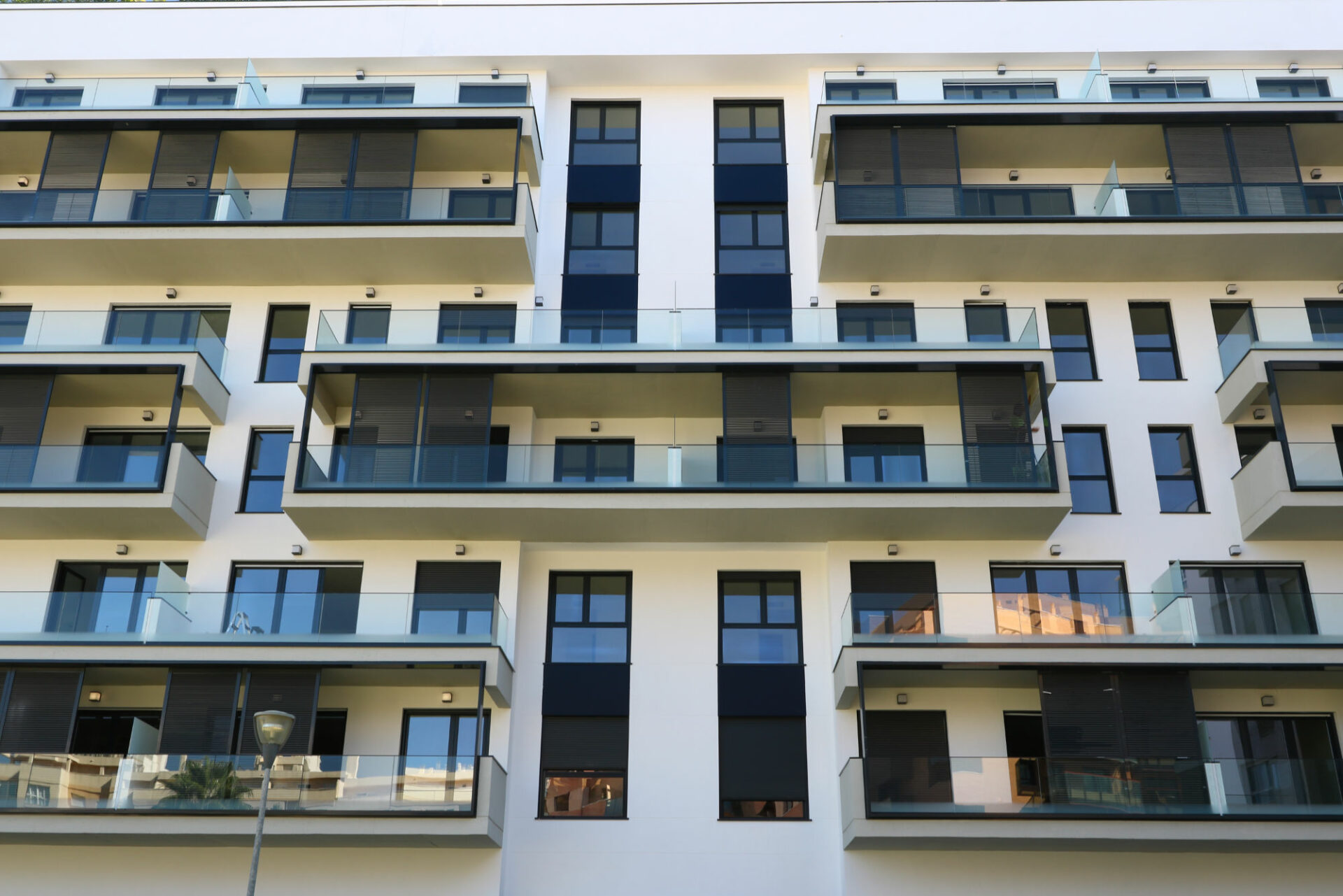One of the main challenges of this project was to make it stand out from the adjacent buildings, which are very homogeneous, without being out of tune with them. To this end, we proposed the terraces as the main differentiating element: on the one hand, we chose to design them in the shape of a U and inverted U and distribute them in alternating order along the façade to give it dynamism and freshness; and, on the other hand, we optimised the square metres to the maximum so that its amplitude would be greater than that of the neighbouring developments.
