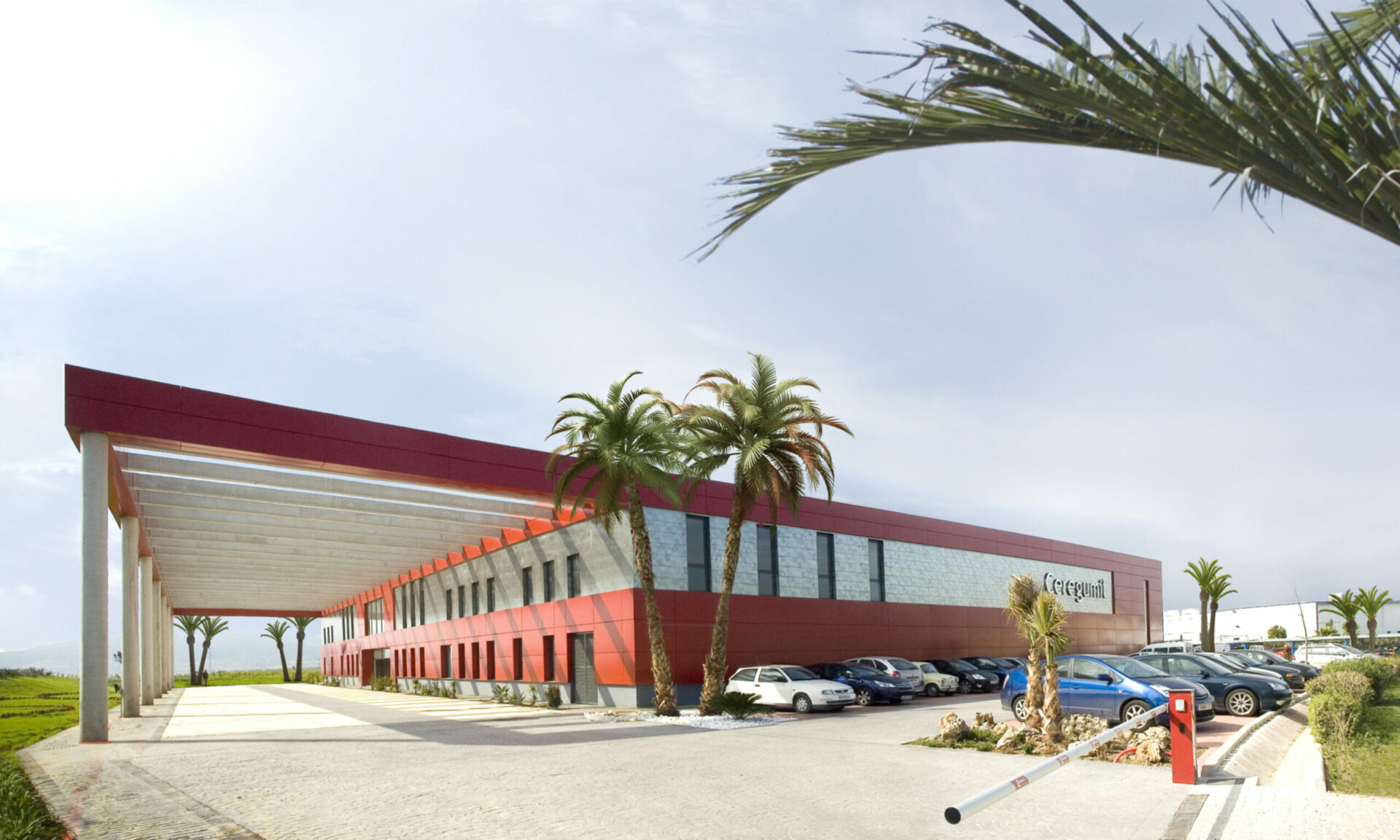The building has a height of two floors to house all the spaces and dependencies related to the manufacture of Ceregumil products. On the ground floor are located the storage areas, the manufacturing and production areas, the dispatch area, the pharmaceutical area, the changing rooms and a rest area for the personnel working in the facilities. The first floor also includes the management and administration offices, the administrative area, a meeting room, a laboratory room and a space for external visitors. The factory has two entrances: the main pedestrian access to the building is located on the east façade, while on the west façade are the entrances for loading and unloading products and raw materials
