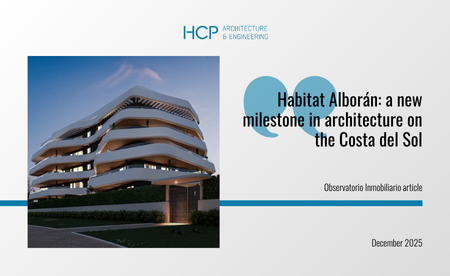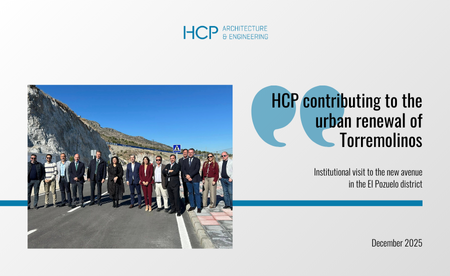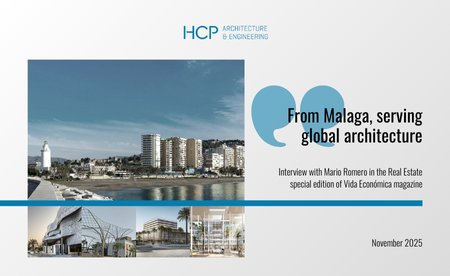A couple of years ago, Metrovacesa called us with a great challenge: to design a large high quality residential project on a steeply sloping hillside in the privileged enclave of Los Monteros, Marbella. The site had a total difference in gradient of more than 60 metres and areas with slopes of more than 45%. Transforming such a challenging space into a functional, attractive and sustainable project became our mission from day one.
At HCP Architecture & Engineering, we see challenges as opportunities. For Medblue, we worked closely with Metrovacesa to develop a design that would fit the site perfectly, maximising views and respecting the natural surroundings. Our team worked with technical rigour and creativity, meeting the challenge of the topography to create a project that now stands out for both its aesthetics and functionality.
The work did not end with the design. During the construction phase, constant collaboration with the builder was essential to overcome the technical challenges and ensure that every detail was executed with precision. Today, we can proudly say that the first phase is complete, and the result is simply spectacular.
In addition, the use of BIM methodology has been key to facilitating both the drafting of the project and the site management. The 3D visualisation has allowed a better understanding of the project by all the agents involved, optimising communication and ensuring an accurate and efficient execution.
This project is a reflection of the values that guide our work: collaboration, excellence and commitment to our clients and the environment.
Thanks to Metrovacesa, the HCP team, and all the professionals involved for transforming such a complex challenge into an architectural success.





