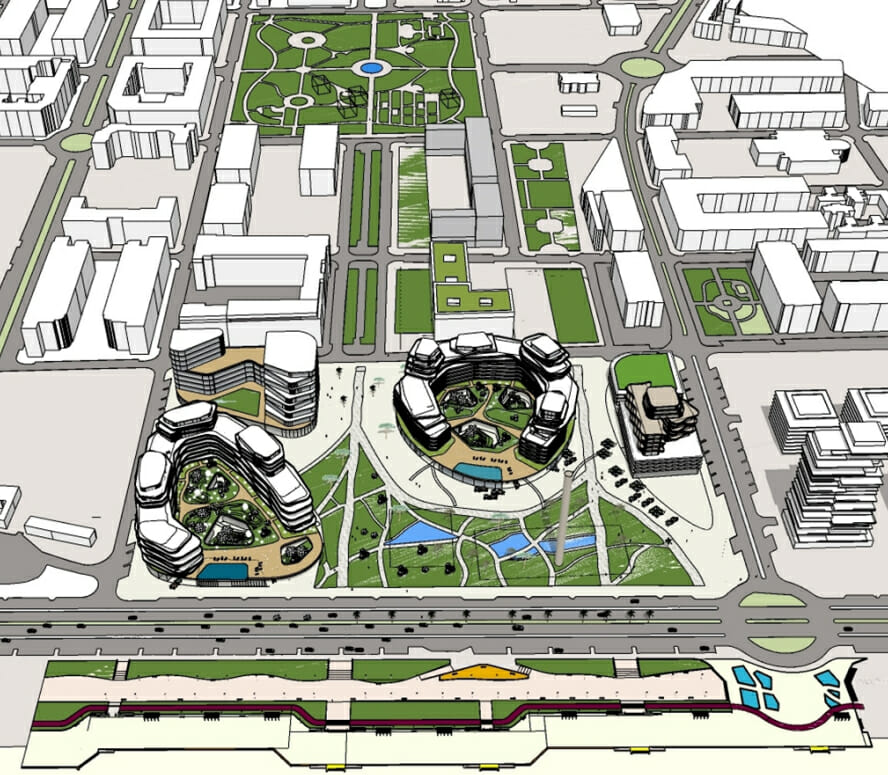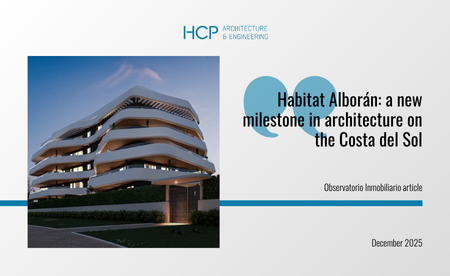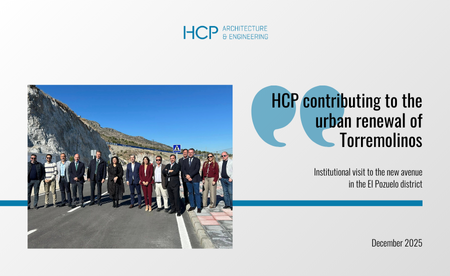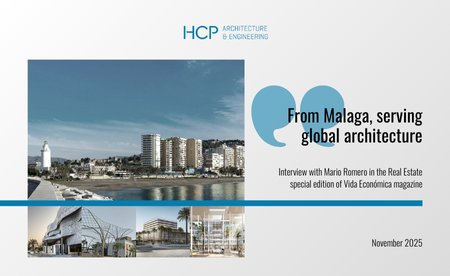On Monday 17th April, the major residential project “La Térmica” was approved in Malaga, following the favourable report issued by the Directorate General for Coasts and the definitive approval of the Special Plan for Interior Reform (PERI) by the Urban Planning Commission.
This is undoubtedly one of the most eagerly awaited and ambitious projects to be developed in Malaga, a city that is facing an unprecedented transformation process in recent years. Projects such as the Martiricos Towers, the Repsol Towers and “La Térmica” are revitalising the local architectural environment, and the Malaga architecture studio HCP has the privilege of collaborating on all of them.
In the case of “La Térmica”, HCP is responsible for the reparcelling and Partial Plan as well as the land development project. With a total surface of 115.944 m2, this project proposes the construction of a total of 870 dwellings (of which 273 will be protected) and includes 11.550 m2t of hotel use, 12.564,80 m2t of offices and 14.533,20 m2t of commercial use.
However, more than 50% of the total surface area of the “La Térmica” project will be used for public open spaces. Specifically, there will be 59,539.51 m2, with a buildable area of 19,366 m2t for sports and social uses, in addition to 6,377 m2s for equipment use.
This action involves the regeneration of this part of the west coast of the city, which has taken into account important elements such as the chimney of the old thermal power station, which is its main landmark landscape reference. Other important elements for the final configuration of the area are the extension of the Paseo Marítimo, the demolition of the San Sebastián electricity substation (proposing its transfer to a plot outside the sector) and the refurbishment of the La Térmica breakwater for public use.





